Are you a homeowner eager to renovate your kitchen and infuse it with a fresh, modern vibe? As a custom cabinet maker deeply rooted in Pocatello’s rich community, we understand the significance of kitchen design and how it can breathe new life into the heart of your home. In this comprehensive guide, we will explore modern kitchen ideas, delve into practical tips for achieving a modern look, discuss timeless kitchen styles, and unveil the top 5 popular kitchen layouts. Whether you aspire to a sleek, contemporary design or an enduring, elegant aesthetic, this article will serve as your ultimate resource, catering to homeowners like you who are embarking on a journey to revamp their kitchen spaces.
What are modern kitchen styles?
Modern kitchen styles encompass a broad spectrum of design approaches, characterized by clean lines, minimalist sensibilities, and the creative use of sleek materials. These are some things to consider when looking into remodeling for modern kitchens. Let’s take a closer look at some popular modern kitchen styles:
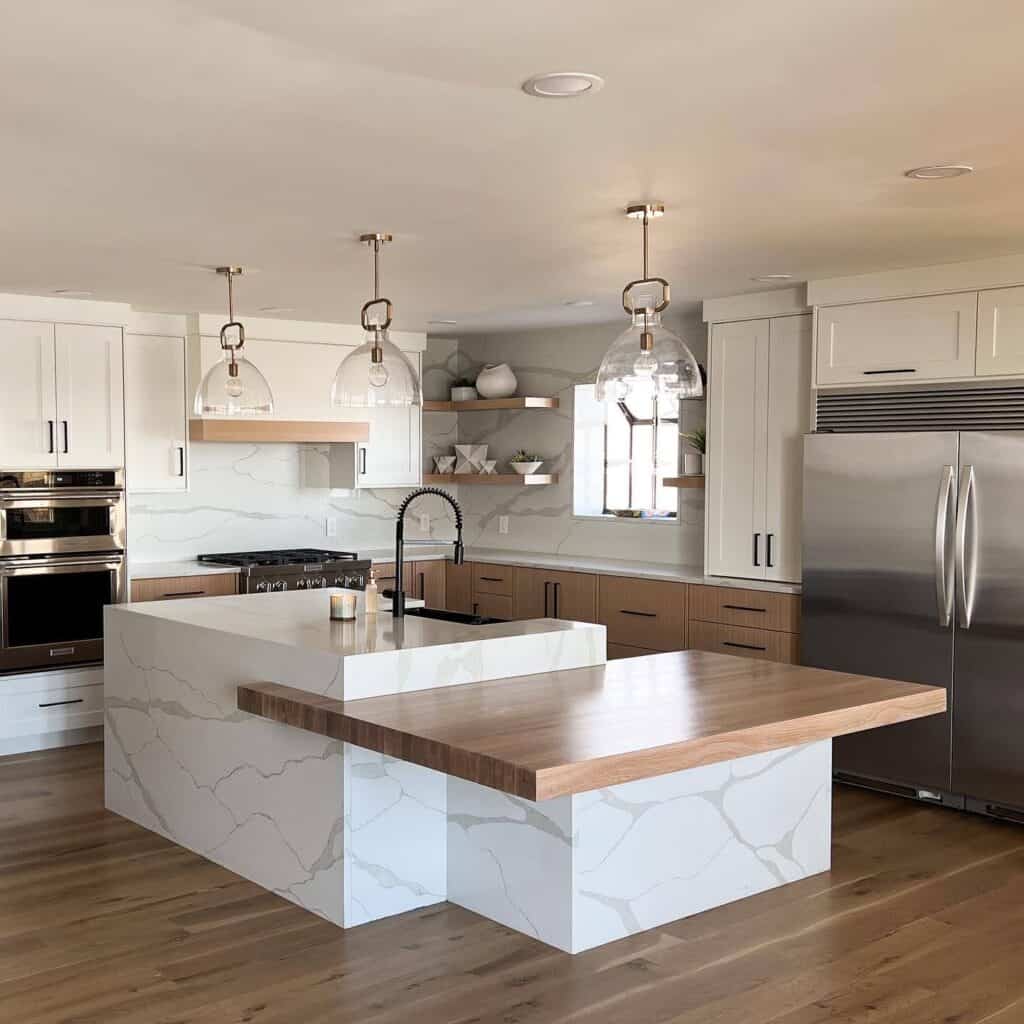
Contemporary: Contemporary kitchens epitomize the essence of cutting-edge design. They embrace the latest trends while incorporating elements that reflect individuality. Open floor plans, minimalistic cabinetry with hidden hardware, and the fusion of materials like glass, stainless steel, and stone are hallmarks of this style.
Scandinavian: Inspired by the simplicity of Nordic design, Scandinavian kitchens radiate warmth and functionality. These kitchens prioritize natural light, utilize light colors, and feature light wood cabinetry and a clutter-free layout. The focus is on creating a serene, inviting space.
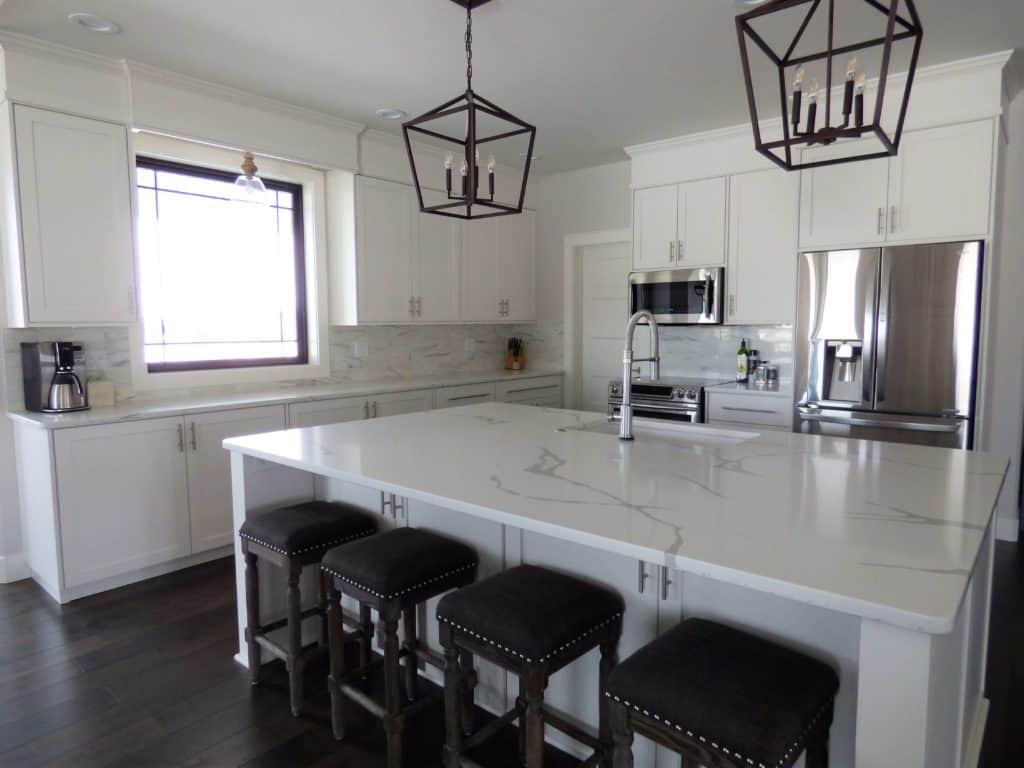
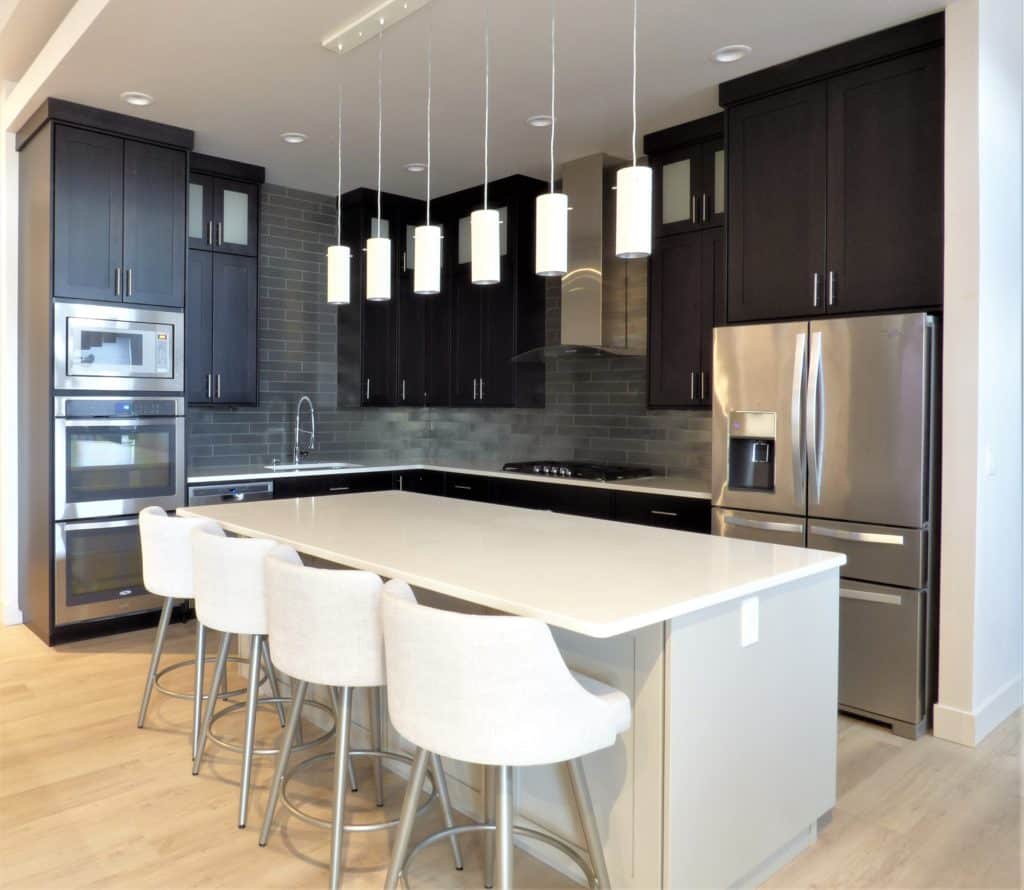
Industrial: Industrial kitchens draw inspiration from the rugged charm of old factories and warehouses. This style celebrates raw materials, exposed brick walls, metal accents, and open shelving. A blend of utilitarian functionality and urban chic defines the industrial aesthetic.
Mid-Century Modern: A timeless and ever-popular style, mid-century modern kitchen design pays homage to the design trends of the mid-20th century. This style emphasizes clean lines, organic shapes, and warm, earthy tones. Retro-inspired appliances and furniture complement this iconic aesthetic, exuding elegance and nostalgia.
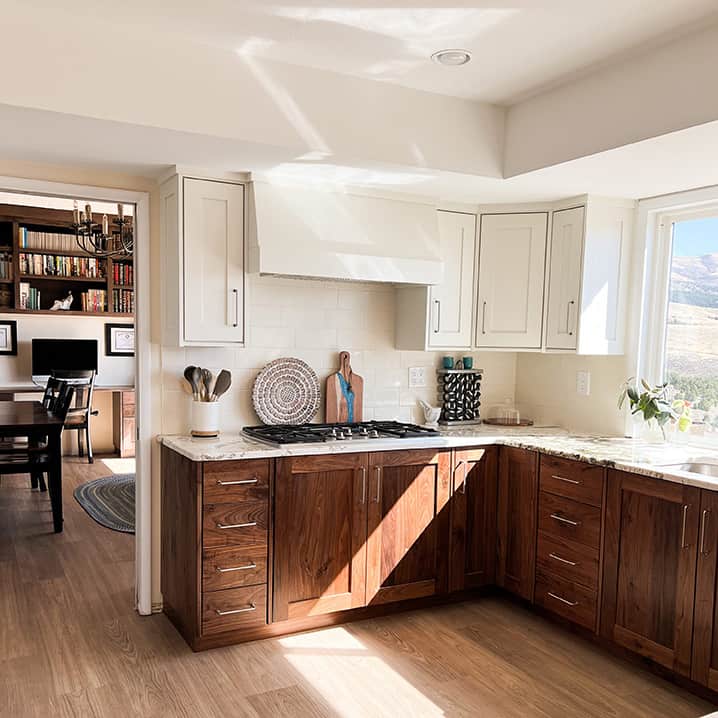
How can I make my kitchen look modern?
To achieve a modern look in your kitchen, consider incorporating the following elements:
Streamlined Cabinetry: Opt for custom kitchen cabinets that embrace clean lines and feature handleless designs. A sleek finish, whether high-gloss or matte, coupled with neutral colors like white, gray, or black, can create a contemporary feel. Custom cabinets allow you to tailor storage solutions to your specific needs, optimizing functionality and aesthetics.
Minimalistic Countertops: Choose countertops made of materials such as quartz or granite in solid colors. Avoid busy patterns and opt for straight edges to maintain a clean, modern aesthetic. Sleek, uninterrupted surfaces contribute to the overall sense of sophistication.
Lighting: Adequate lighting plays a vital role in modern kitchen design. Incorporate recessed ceiling lights to provide overall illumination, pendant lights for task lighting, and under-cabinet lighting to add a touch of ambiance and functionality. Consider integrating LED strips for a modern, energy-efficient lighting solution.
Backsplash: A well-chosen backsplash can be a striking focal point in a modern kitchen. Consider materials such as glass, stainless steel, or subway tiles to achieve a contemporary aesthetic. Experiment with unique patterns or textures to add visual interest and enhance the overall design.
Appliances: Modernize your kitchen with sleek, stainless steel appliances that boast clean lines and a minimalist appearance. Built-in appliances seamlessly blend into the cabinetry, creating a cohesive and streamlined look.
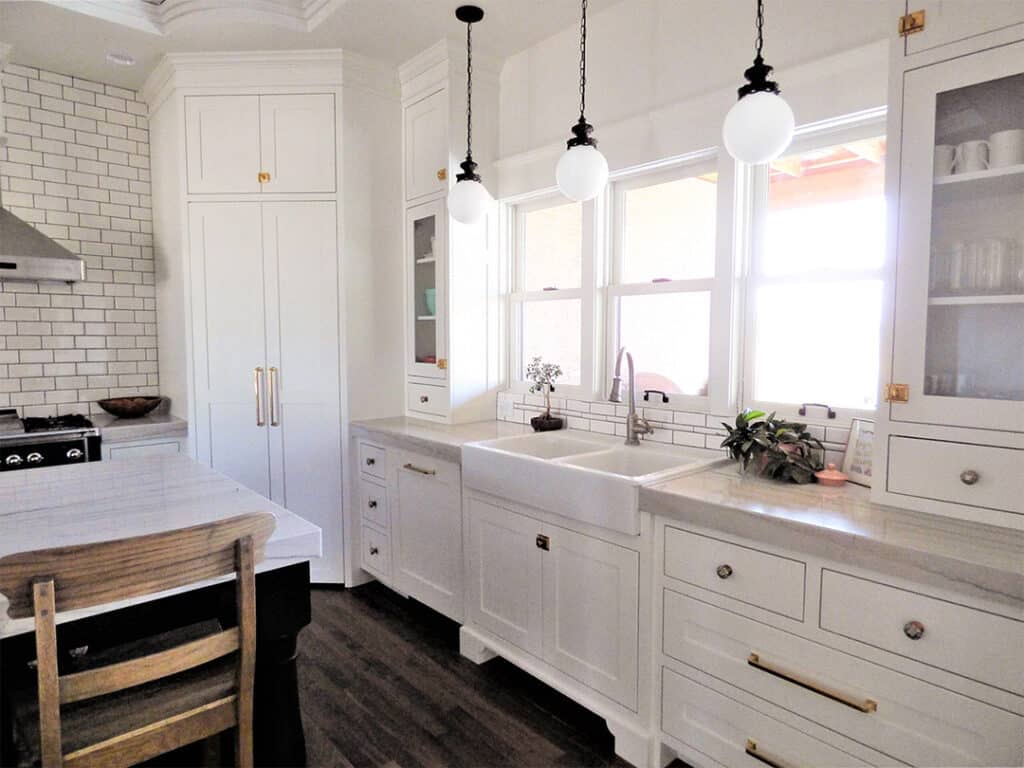
What style of kitchen is timeless?
While modern kitchen styles have their allure, it is essential to consider a design that will stand the test of time. The transitional kitchen style strikes the perfect balance between contemporary and traditional, offering a timeless appeal. You can schedule a design consultation with us to ensure that your desires are met. Key elements of a transitional kitchen include:
Cabinetry: Transitional kitchens often feature a blend of classic cabinet styles, such as shaker or raised panel doors, combined with modern hardware. This harmonious fusion creates a versatile look that can adapt to evolving trends.
Neutral Color Palette: Opting for a neutral color palette is a hallmark of timeless design. Shades of white, beige, gray, or muted earth tones provide a clean canvas that can be personalized with accents and accessories.
Mix of Materials: Incorporate a mix of materials, such as wood and stone, to add depth and texture to your kitchen. This juxtaposition of elements adds visual interest and a sense of sophistication.
Balanced Design: Transitional kitchens often feature symmetry and a sense of balance. This design principle creates a harmonious environment that remains pleasing to the eye, regardless of passing trends.
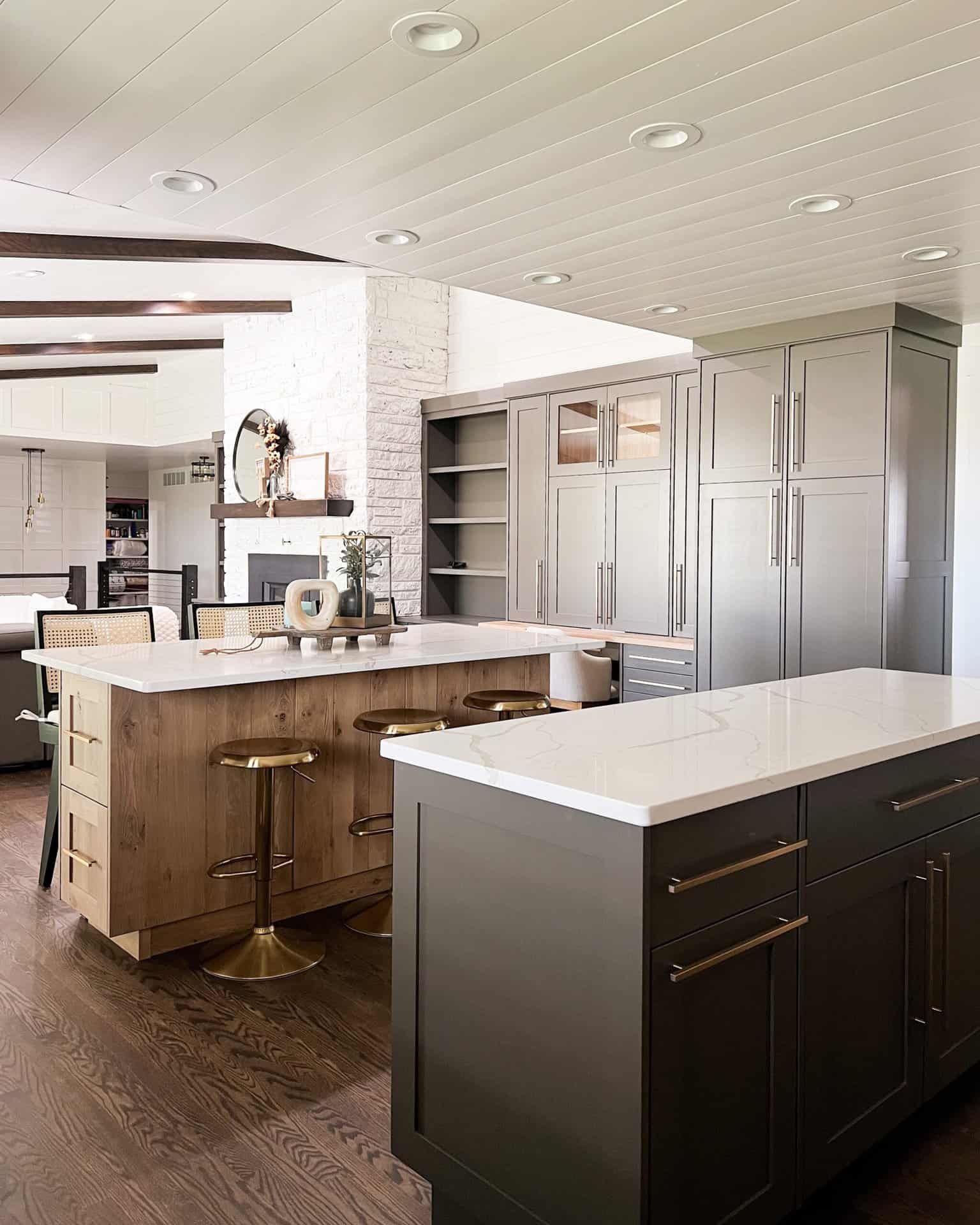
What are the top 5 popular kitchen layouts?
Choosing the right kitchen layout is essential for optimizing functionality and creating an efficient workflow. Consider the following five popular layouts:
U-Shaped: Ideal for larger kitchens, the U-shaped layout features three walls of cabinets and appliances, forming a “U” shape. It provides ample counter space and storage while promoting an efficient work triangle between the sink, stove, and refrigerator.
L-Shaped: The L-shaped layout utilizes two adjacent walls, forming an “L” shape. It maximizes corner space and allows for a comfortable work triangle. This layout is versatile and well-suited for both small and large kitchens.
Galley: Perfect for smaller kitchens, the galley layout features two parallel walls with a walkway in between. It optimizes space efficiency and allows for easy movement between work areas. Galley kitchens excel in functionality, as everything is within reach.
Island: The island layout has gained tremendous popularity in recent years. It incorporates a central island that serves as an additional workspace, storage area, and gathering spot. This layout works particularly well in open floor plans, providing a focal point for both cooking and entertaining.
Peninsula: Similar to an island, the peninsula layout includes a connected countertop extending from the main cabinets, creating an “L” or “U” shape. It provides additional workspace and acts as a room divider, defining the kitchen space while maintaining a connection to adjoining areas.
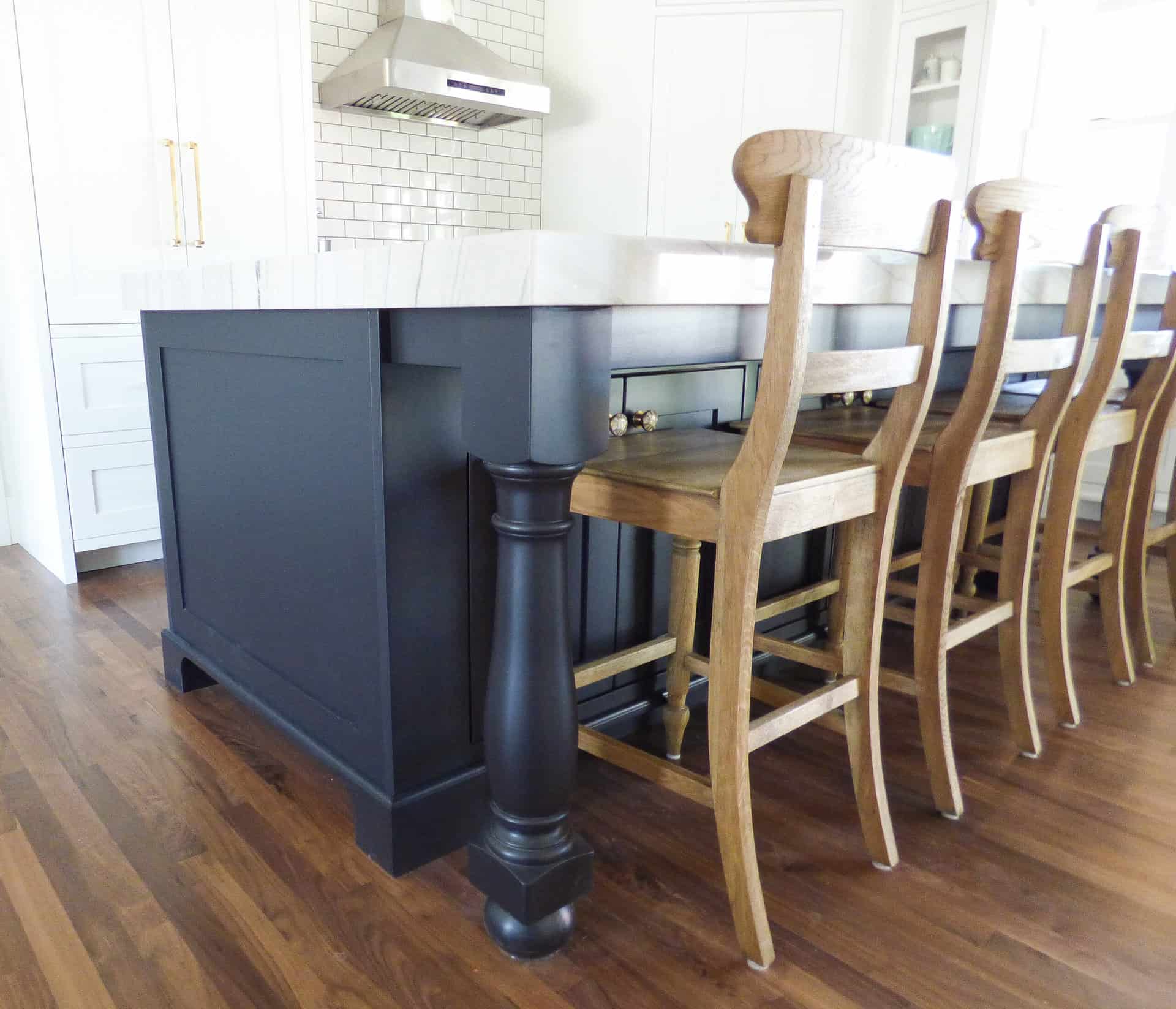
Conclusion:
Embarking on a kitchen renovation journey offers the opportunity to transform your space into a modern, functional, and visually captivating area. By familiarizing yourself with modern kitchen styles, incorporating design elements such as streamlined cabinetry and minimalistic countertops, embracing timeless kitchen styles, and considering popular layouts for your kitchen like U-shaped, L-shaped, galley, island, or peninsula, you can achieve a kitchen that caters to both aesthetics and functionality. As a dedicated custom cabinet maker serving Pocatello, Idaho, I look forward to collaborating with you, tailoring custom cabinets that enhance your unique vision and bring your dream kitchen to life.
