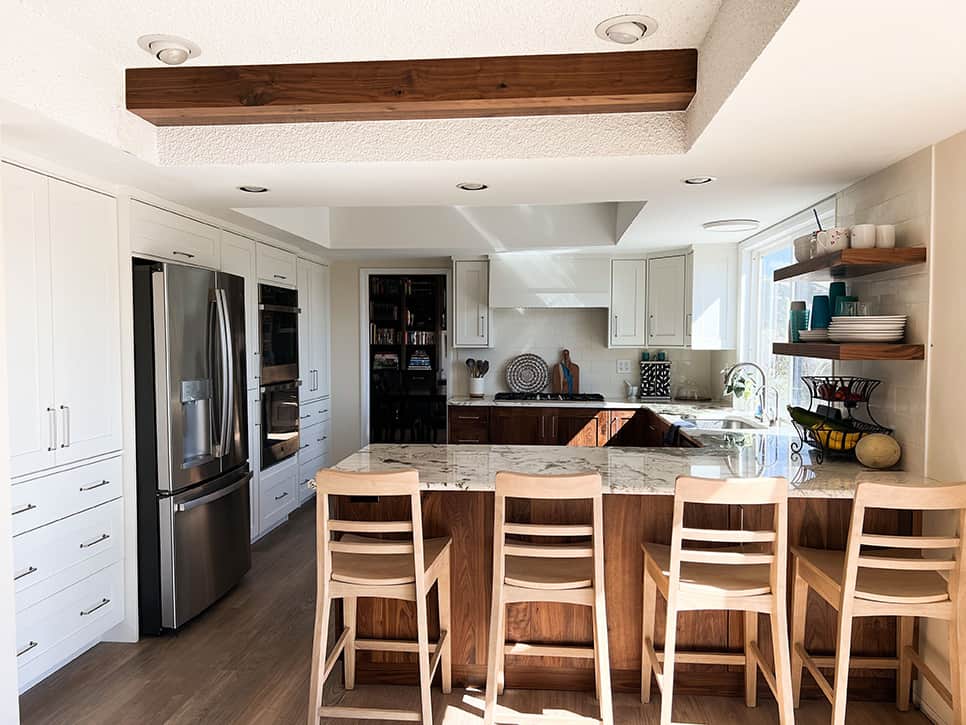Kitchen remodels are one of the most popular home renovation projects, and for good reason. Not only does a kitchen remodel add value to your home, but it also creates a more functional and aesthetically pleasing space for you and your family to enjoy. In this post, we’ll take a look at one of our actual kitchen remodel projects before and after in Chubbuck, Idaho. We are excited to show off the amazing transformation that can be achieved with a little planning and hard work from Millennial Cabinetry.
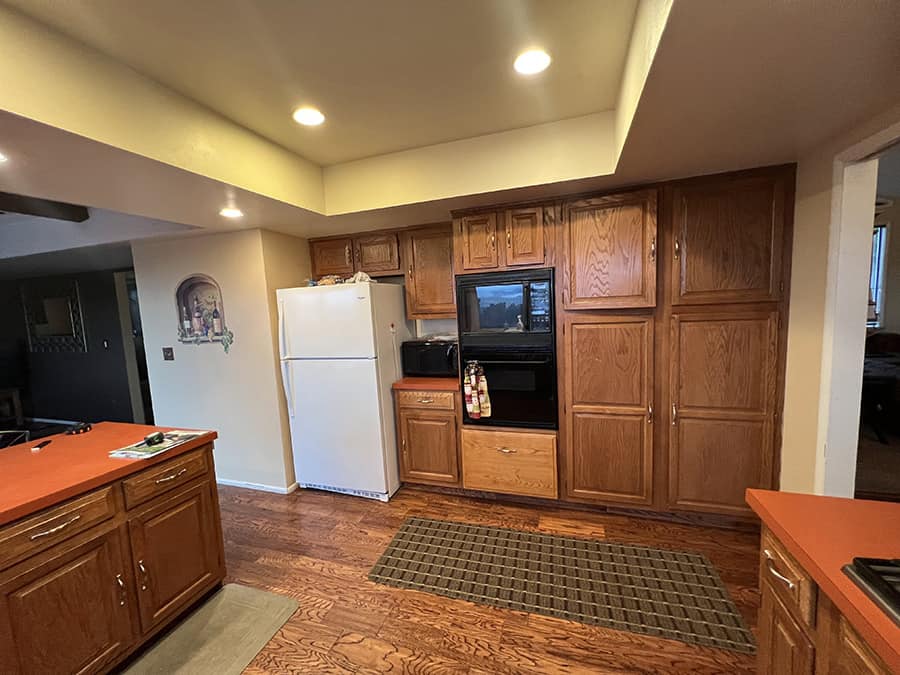
Before the Remodel
When we first met with the client, they shared their frustrations with the overall aesthetic. They expressed that they wanted the space to feel bright and open despite the short ceilings and confined space.
As you can see, the original kitchen in this home was dated and cramped, with old appliances and exhausted counter space. The cabinets were beat up and outdated golden oak. The flooring was worn and scratched. The homeowner knew that it was time for a change and decided to invest in a complete kitchen remodel.
The home was originally built in the 1970’s and had extremely low ceilings and outdated electrical. The homeowners wanted a functional, bright yet cozy kitchen to enjoy cooking and eating together as a family.
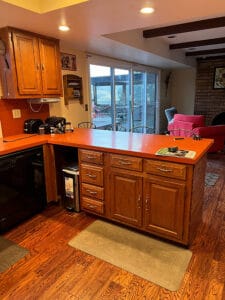
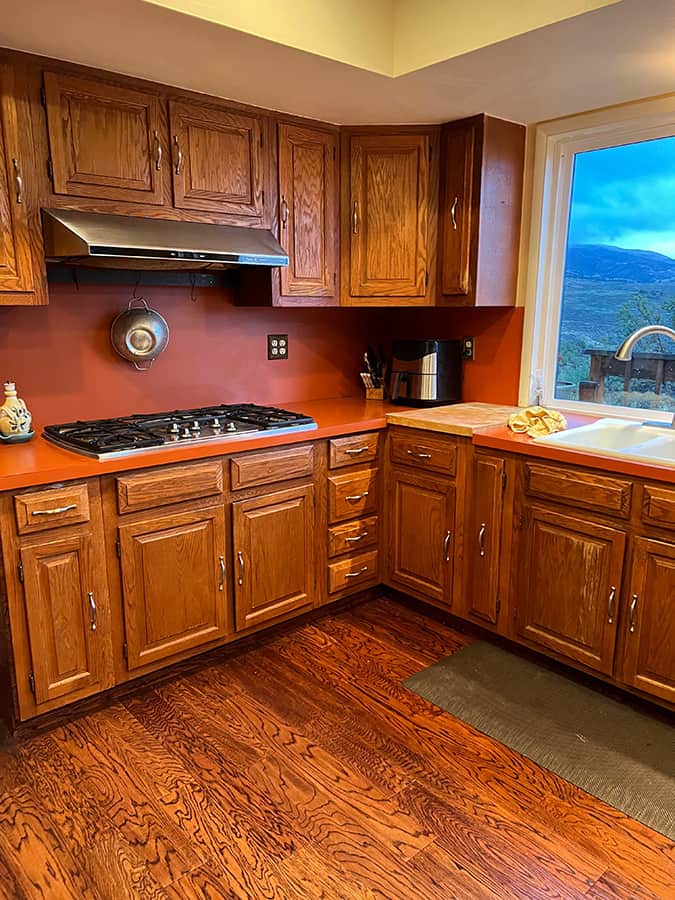
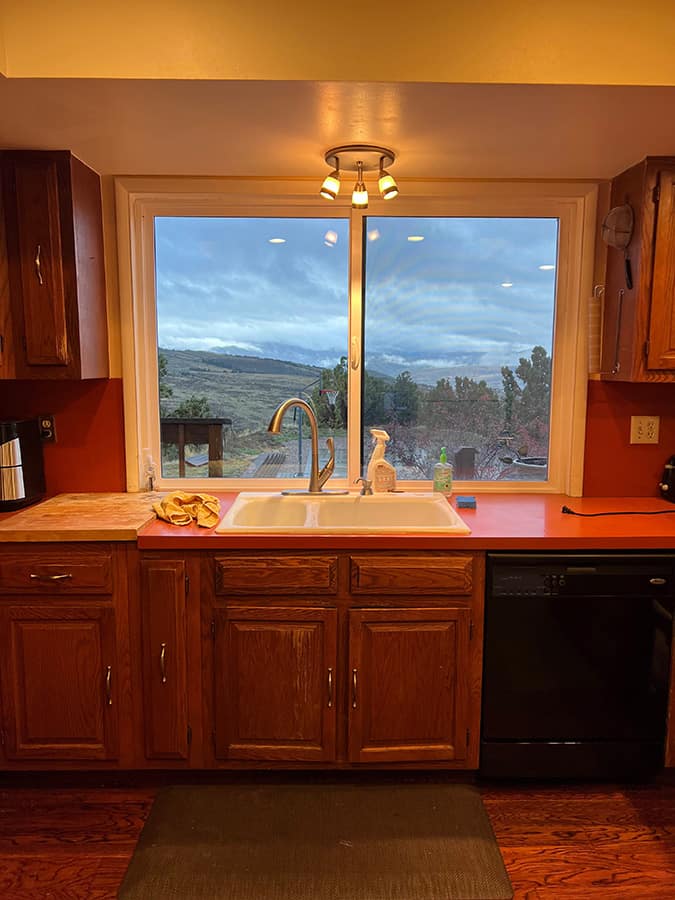
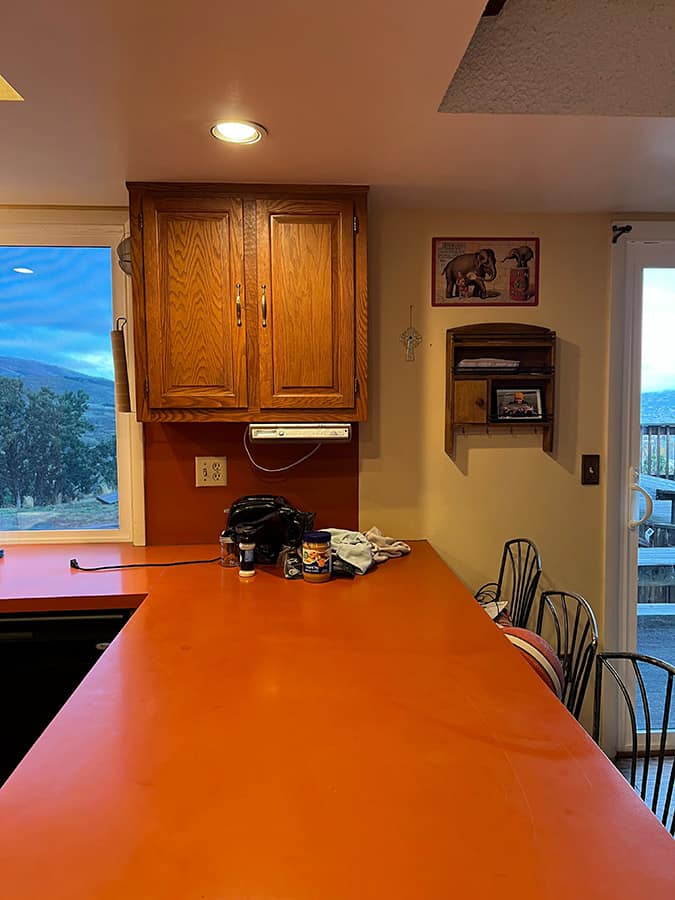
Planning and Design
The first step in any kitchen remodel project is careful planning and design. The homeowner worked with our professional design team to create a plan that would maximize the available space and create a more open feel. The layout remained very similar but everything else was set for a modern update from the cabinet doors to backsplash tile.
Our typical process for kitchen remodeling starts with meeting the homeowners. We listen to their vision for the space and took measurements. Returning to our office, our team began drafting the first draft layout and design for this client’s dream kitchen. The homeowners had some notes on the space which we then updated the design. After the revisions, the client fell in love with the final design. At this point, we began creating their new custom cabinets.
Our turnaround time varies from project to project and can be delayed for client approvals and changes. This particular remodel contract in Chubbuck took just shy of one year. With the meetings we had with the clients and them approving the design, which they loved, the entire project was completed under one year when the finished cabinetry was installed.
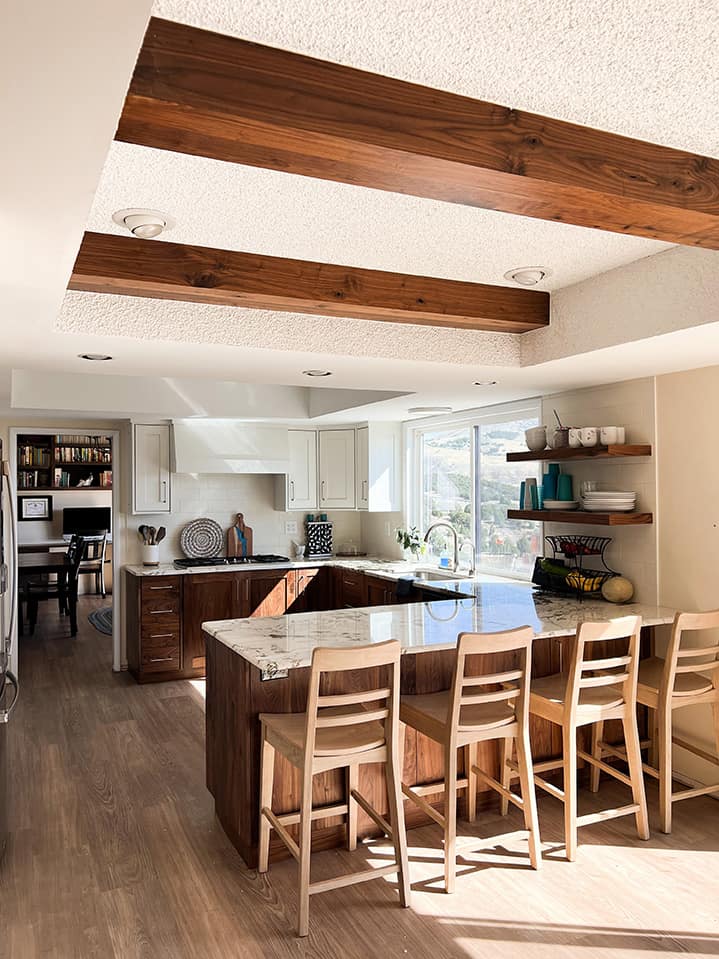
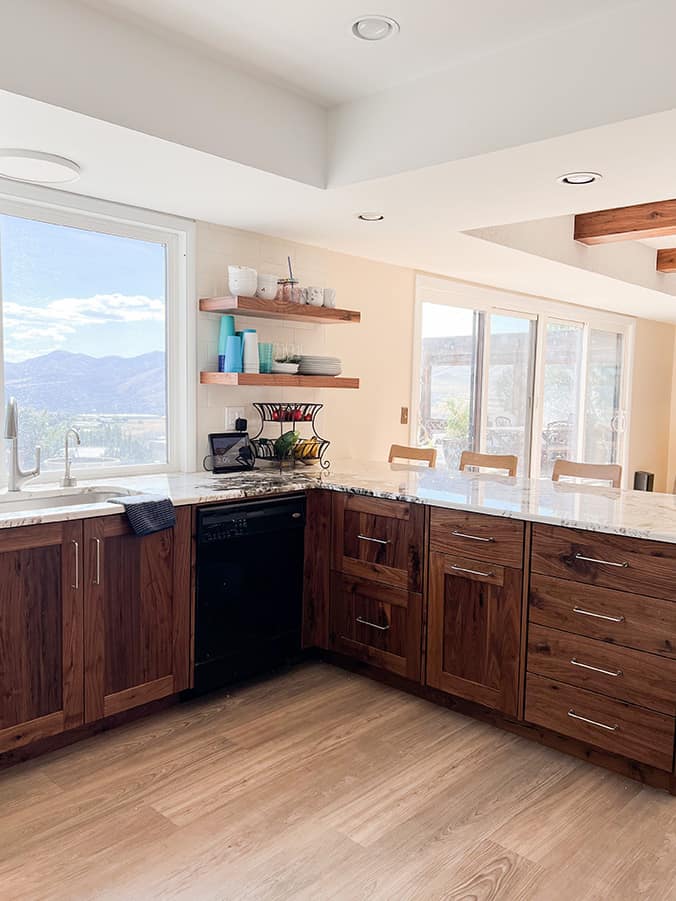
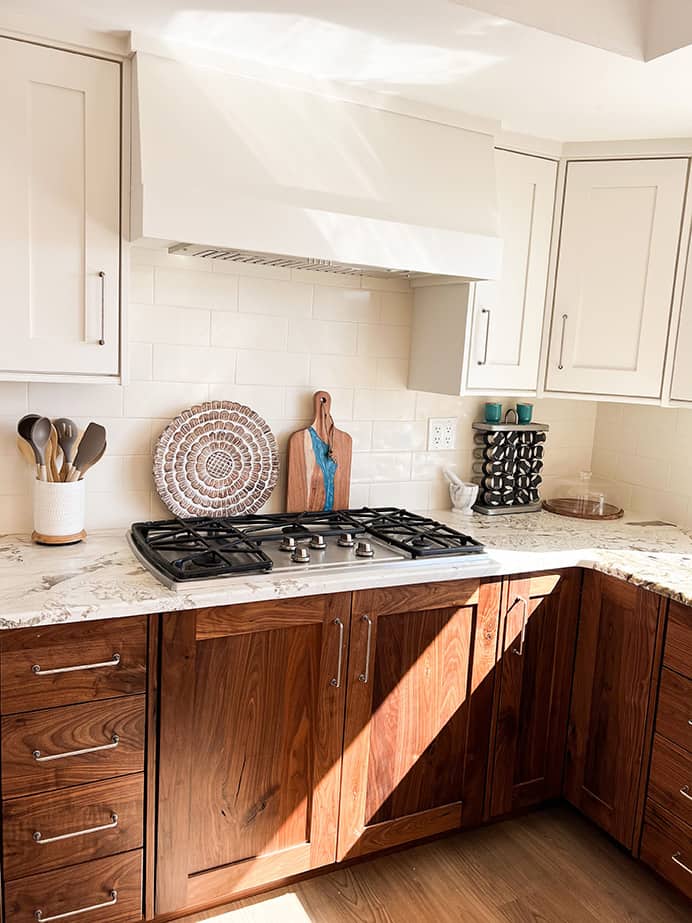
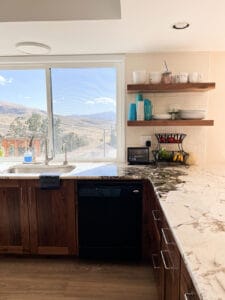
After the Remodel
The kitchen remodel transformed the space from a cramped and outdated room to a bright and modern space that was perfect for cooking and entertaining. The brighter tones with the darker wood and the concept design allowed for better flow and more natural light, while the modern cabinets and marble countertops created a fresh and timeless look. The hardwood floors added warmth and elegance to the space, and the new beams created a welcoming and inviting atmosphere.
Overall, this kitchen remodel project was a huge success and added significant value to the home. The homeowner was thrilled with the final result and couldn’t wait to start using the space to cook and entertain.
Take a look at some of our other finished work. We design and produce residential and commercial cabinetry throughout Southeast Idaho.
If you’re considering a kitchen remodel project, remember that careful planning and design are essential to achieving the best possible outcome. Work with our professional designers and contractors to create a plan that will maximize your space and create a functional and beautiful kitchen that you’ll love for years to come.
